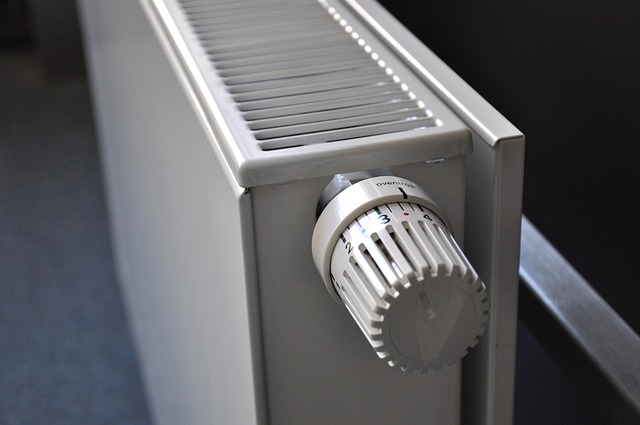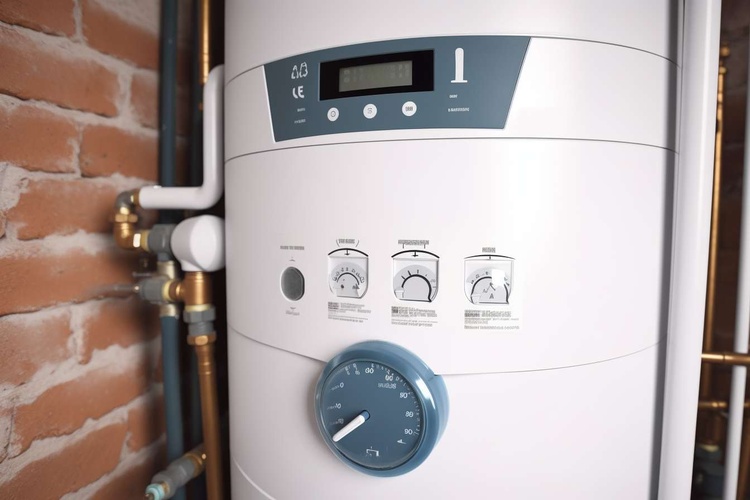Tiny House options
Downsizing to a compact dwelling can open up practical routes to home ownership or flexible living in the UK. This overview explains the main Tiny House options, outlines legal and site considerations, and shares realistic ways to save money without sacrificing safety, comfort, or long‑term value.

Choosing a compact home is about balancing space, budget, and lifestyle. In the UK, Tiny House options range from towable builds to static small cabins and shepherd’s huts, each with different rules, costs, and maintenance needs. Understanding these differences helps you plan a realistic timeline, budget, and site strategy that fits how you want to live.
What is a Tiny House in the UK?
A Tiny House generally means a carefully designed small dwelling, often between 12–30 square metres of internal space. Popular formats include Tiny Houses on Wheels (THOWs), static small cabins on foundations, and shepherd’s huts. A THOW can offer mobility for seasonal relocation or to position on private land, while static units may better suit long‑term use and insulation. UK rules vary: caravan legislation may apply to mobile units, and building regulations or planning permission can apply to static builds depending on size, services, and intended use. Always check local planning guidance early.
How can a Tiny House save money?
A smaller footprint can reduce initial build outlay, ongoing energy bills, and maintenance. Upfront, you might save money by choosing a shell you finish yourself, standardised layouts, or second‑hand trailers and fixtures. Over the long term, energy‑efficient design—high‑performance insulation, airtightness, electric heating with smart controls, solar PV and battery storage, and efficient appliances—helps contain running costs. Site costs also matter: pitch fees, access to water and sewage, and grid connection can outweigh savings if overlooked, so budgeting for services is as important as choosing the structure.
Which Tiny House options suit different lifestyles?
If you want flexibility, a THOW supports moving between compliant locations, such as certain caravan sites or private land with appropriate permissions. For long‑term stability, a small static cabin may deliver better thermal performance, easier utility connections, and fewer towing constraints. Shepherd’s huts occupy a middle ground: compact, characterful, and often used for guest accommodation or studios, with upgraded insulation for year‑round comfort.
Within these categories, you can choose turnkey builds, shells, or kits. Turnkey units streamline delivery and compliance checks but cost more. Shells and kits can save money if you have time and skills for interior fit‑out, electrics, and finishes. Material choices influence both comfort and cost: timber frames with vapour‑open insulation (wood fibre, sheep wool) manage moisture well; structural insulated panels (SIPs) speed assembly and improve thermal performance; aluminium‑clad windows and standing‑seam roofs improve durability in UK weather.
Real‑world pricing and providers in the UK:
| Product/Service | Provider | Cost Estimation |
|---|---|---|
| THOW (6–7.2 m bespoke model) | Tiny Eco Homes UK | £55,000–£85,000+ depending on specification |
| THOW (custom build) | Tiny House UK | £45,000–£100,000+ based on size and fit‑out |
| Shepherd’s Hut (luxury spec) | Plankbridge | £34,000–£60,000+ depending on options |
| Shepherd’s Hut (bespoke) | Blackdown Shepherd Huts | £25,000–£95,000+ across ranges |
| Static small cabin (turnkey) | The Tiny Housing Co | £55,000–£90,000+ depending on layout and services |
Prices, rates, or cost estimates mentioned in this article are based on the latest available information but may change over time. Independent research is advised before making financial decisions.
Planning, siting, and compliance UK planning requirements depend on use (primary residence, annexe, holiday let, or ancillary), permanence, and services. Mobile units may be treated as caravans under certain conditions, but that does not guarantee a blanket exemption. For static cabins, building regulations can apply to structure, insulation, fire safety, and electrics. Engage early with your local planning authority, and consider a pre‑application enquiry to clarify expectations for access, drainage, flood risk, and visual impact.
Budgeting beyond the build price Project costs usually extend beyond the unit itself. Allow for delivery and cranage, site preparation, groundworks or screw piles, utility connections, wastewater strategy (mains connection, treatment plant, or composting toilet), and interior appliances and furniture. Insurance, pitch fees, and routine maintenance (roof checks, repainting cladding, trailer servicing for THOWs) should be included in annual forecasts. A simple spreadsheet with contingency of 10–15% helps absorb surprises without compromising safety or quality.
Energy, comfort, and winter performance Cold, damp winters challenge small spaces. Prioritise continuous insulation, thermal bridge reduction, and controlled ventilation with heat recovery if feasible. Efficient electric heating (such as panel heaters with thermostats or a compact air‑to‑air heat pump) can be manageable in well‑insulated envelopes. Where permitted, rooftop solar and a modest battery can cover lighting and appliances, with immersion diverters for hot water. Thoughtful daylighting, shading, and cross‑ventilation improve comfort and reduce condensation risk.
Practical design tips Use multi‑functional furniture: platform beds with storage, fold‑down tables, and shallow wardrobes. Keep services accessible to simplify maintenance. In kitchens, compact induction hobs, combination ovens, and under‑counter fridges save space without sacrificing capability. For bathrooms, slimline basins, short‑projection WCs, and shower enclosures sized to the longest user improve day‑to‑day usability. Avoid clutter by planning dedicated spots for shoes, coats, tools, and cleaning supplies.
Conclusion Tiny House options in the UK span mobile and static formats, turnkey builds and DIY pathways, and a wide spectrum of finishes and costs. A clear brief, early planning checks, and a realistic whole‑project budget are the foundation for a comfortable, compliant, and efficient small home that aligns with long‑term living goals and finances.




