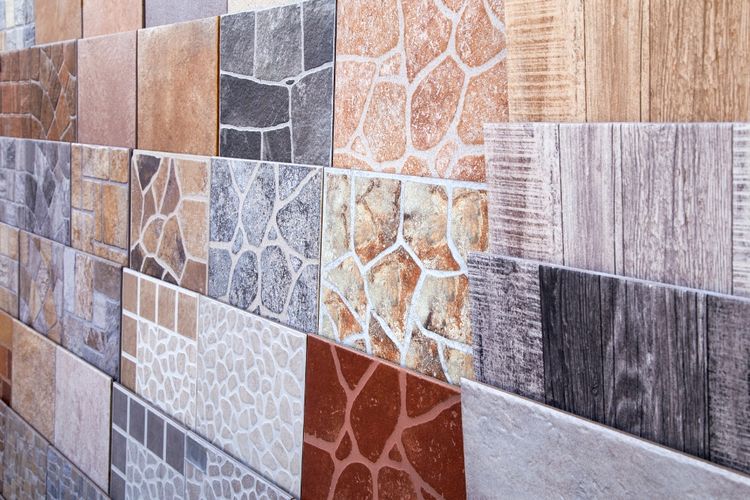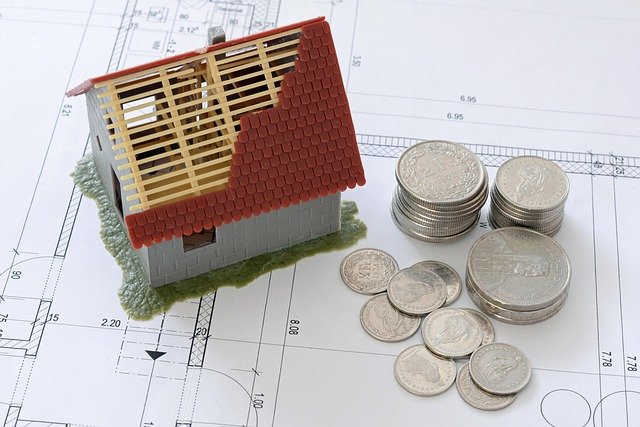Tiny House options
The tiny house movement has transformed how Americans think about homeownership and sustainable living. These compact dwellings, typically ranging from 100 to 400 square feet, offer an alternative to traditional housing that emphasizes minimalism, financial freedom, and environmental consciousness. With various designs, construction methods, and lifestyle approaches available, tiny houses present unique opportunities for those seeking to downsize their living space while maximizing their quality of life.

Understanding Different Tiny House Styles
Tiny houses come in numerous configurations to suit different needs and preferences. Traditional tiny houses on wheels offer mobility and flexibility, allowing owners to relocate as desired while avoiding many zoning restrictions. Stationary tiny houses built on permanent foundations provide stability and often easier access to utilities. Container homes repurpose shipping containers into livable spaces, while tiny house kits offer pre-designed components for DIY enthusiasts.
Each style presents distinct advantages depending on your lifestyle goals, local regulations, and budget considerations. Mobile tiny houses typically measure 8.5 feet wide to comply with road transportation requirements, while stationary versions can expand beyond these constraints.
Save Money Through Strategic Tiny House Planning
Building or buying a tiny house requires careful financial planning to maximize savings potential. The initial investment varies significantly based on construction method, materials, and whether you build yourself or hire professionals. DIY builders often save 50-70% compared to professionally built units, though this requires substantial time investment and construction skills.
Utility costs in tiny houses typically run much lower than traditional homes due to reduced space heating and cooling requirements. Many tiny house owners report monthly utility bills under $50, compared to national averages exceeding $150 for conventional homes. Solar panel systems, composting toilets, and rainwater collection systems can further reduce ongoing expenses.
Exploring Construction and Design Options
Tiny house construction methods range from traditional stick-frame building to alternative approaches like steel framing or structural insulated panels. Wood framing remains popular due to familiarity and material availability, while steel offers durability and pest resistance. Interior design focuses on multi-functional furniture, vertical storage solutions, and space-saving appliances.
Loft bedrooms maximize floor space, while murphy beds and convertible furniture serve dual purposes. Kitchen designs often feature apartment-sized appliances, though some owners opt for full-size refrigerators or ranges depending on cooking priorities. Bathroom solutions include composting toilets, cassette toilets, or traditional plumbing where permitted.
Legal Considerations and Zoning Requirements
Navigating tiny house regulations requires understanding local zoning laws, building codes, and housing definitions. Some areas classify tiny houses as recreational vehicles, limiting where they can be parked long-term. Others require minimum square footage for permanent residences, potentially excluding tiny houses from certain neighborhoods.
Accessory dwelling unit (ADU) regulations in many cities now accommodate tiny houses as backyard cottages or granny flats. These arrangements often require connection to municipal utilities and compliance with standard building codes. Research local regulations thoroughly before committing to tiny house living in any specific location.
Lifestyle Adaptations for Small Space Living
Successful tiny house living requires significant lifestyle adjustments and mindset shifts. Downsizing possessions becomes essential, with many owners adopting minimalist philosophies. Storage solutions must be creative and efficient, utilizing every available space including under stairs, in walls, and overhead areas.
Social considerations include entertaining limitations and privacy challenges, particularly for couples or families. Outdoor living spaces become crucial extensions of indoor areas, with decks, patios, or awnings providing additional functional space. Many tiny house communities have emerged to provide social connections and shared resources among like-minded residents.
| Provider/Builder | Tiny House Type | Cost Estimation |
|---|---|---|
| Tumbleweed Tiny House Company | Pre-designed plans and shells | $65,000 - $150,000 |
| Escape Traveler | Luxury tiny houses on wheels | $100,000 - $200,000 |
| New Frontier Tiny Homes | Custom builds and shells | $85,000 - $180,000 |
| Mint Tiny House Company | Modern designs and DIY kits | $75,000 - $160,000 |
| DIY Approach | Self-built with plans | $25,000 - $80,000 |
Prices, rates, or cost estimates mentioned in this article are based on the latest available information but may change over time. Independent research is advised before making financial decisions.
Tiny house living represents a significant shift toward intentional living and financial independence. While challenges exist regarding regulations, space limitations, and lifestyle adjustments, many find the benefits of reduced expenses, environmental impact, and simplified living compelling. Success depends largely on thorough planning, realistic expectations, and commitment to the minimalist lifestyle that tiny houses naturally encourage.




