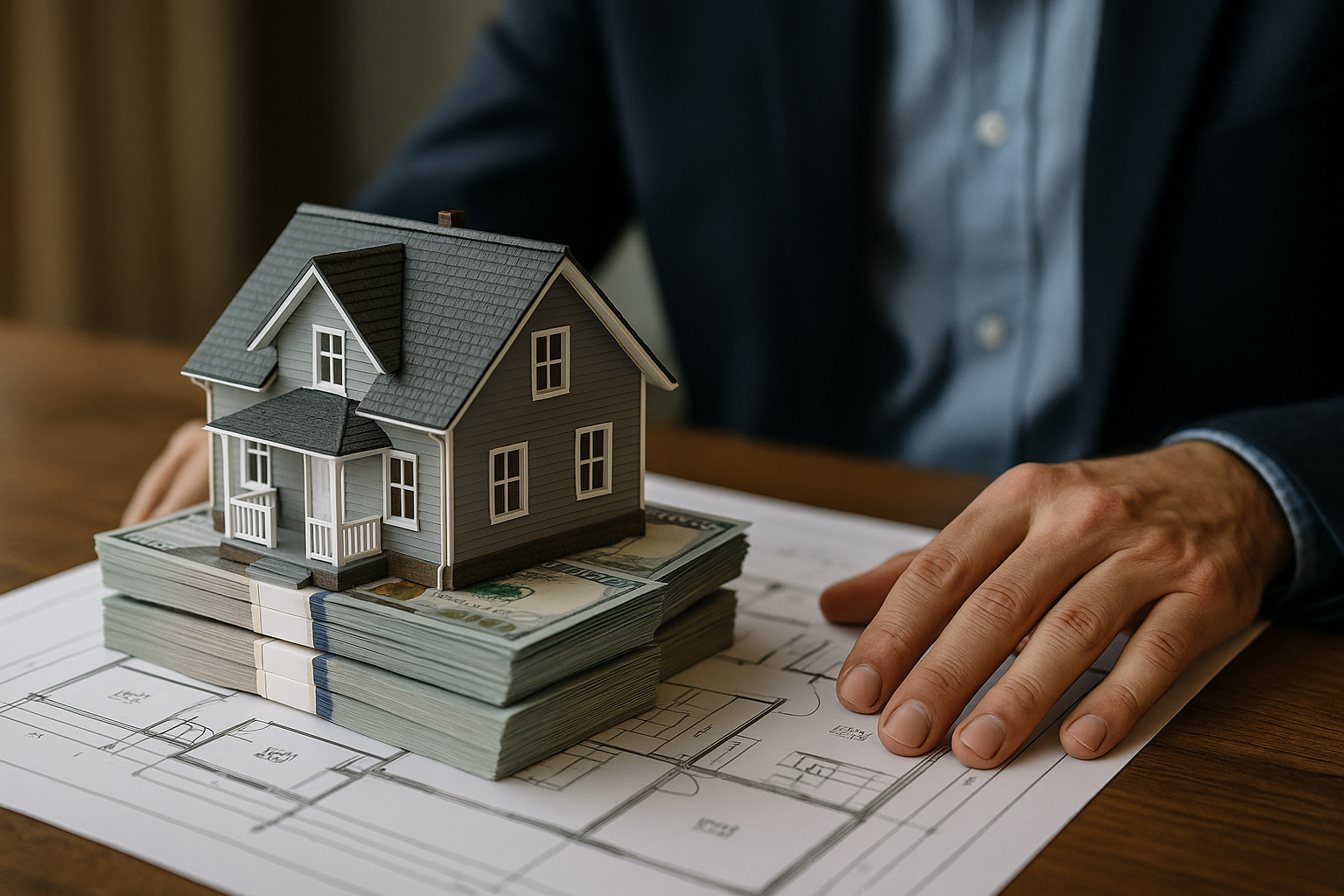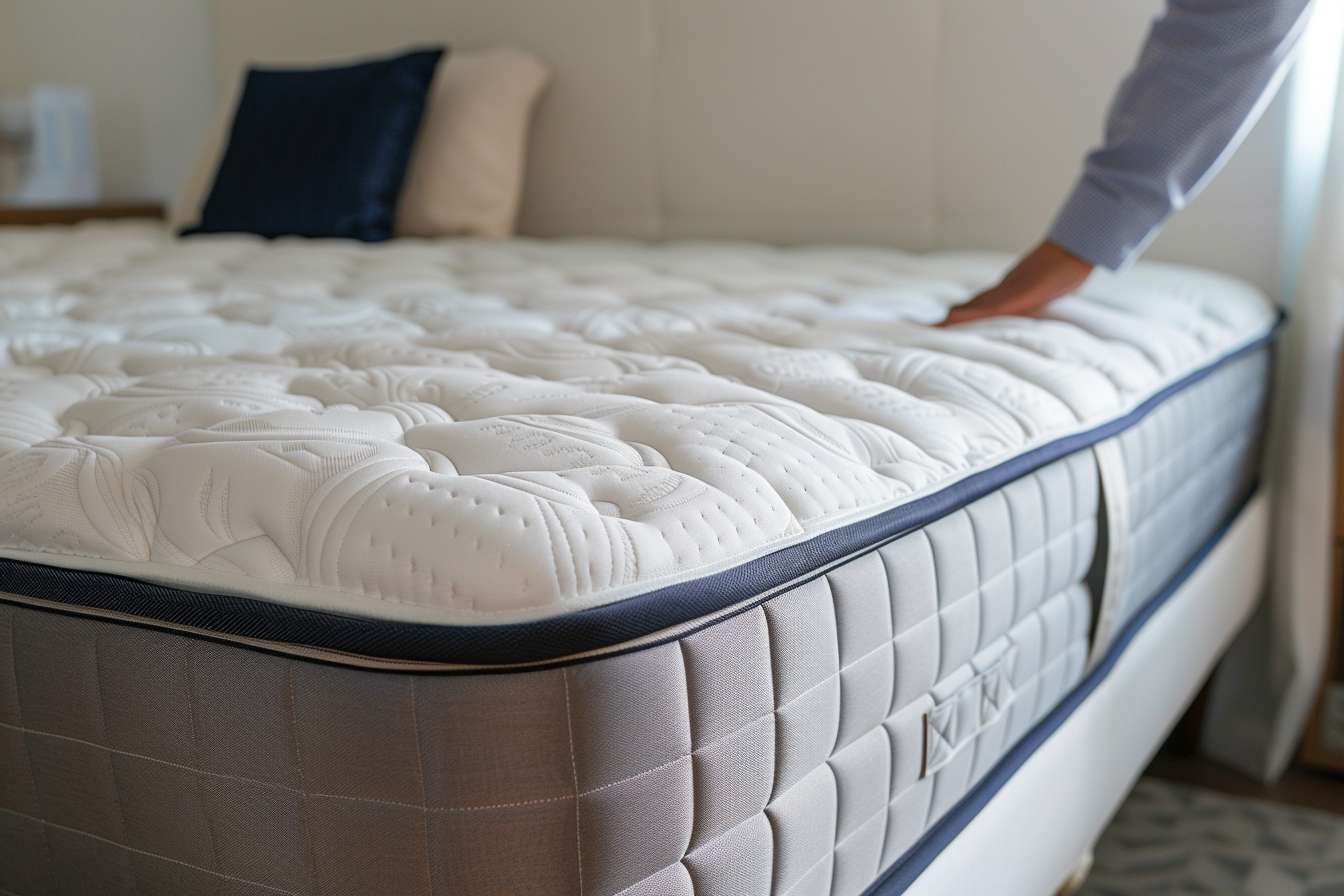Prefabricated home options
Prefabricated housing in the United States spans multiple building systems, each with distinct timelines, code requirements, and cost profiles. This overview explains how off-site construction works, what types of factory-built homes are available, and practical ways to evaluate quality, durability, and total project budgets so you can compare options confidently in your area.

Prefabricated homes bring much of the building process into controlled factory environments, then deliver sections or panels to your site for assembly. For many households in the United States, this can shorten schedules, improve quality control, and reduce weather-related delays. Yet “prefab” is not a single method—manufactured, modular, panelized, and kit homes differ in how they are built, which codes they meet, and how financing and insurance work. Understanding these distinctions helps you align plans with budget, site conditions, and long-term performance goals.
What are Prefabricated Homes?
Prefabricated Homes are residences built partly or mostly off-site, then transported for installation. Manufactured homes are constructed on a permanent steel chassis to the federal HUD code and are typically delivered as one or more sections. Modular homes are built as volumetric modules that meet the same local building codes as site-built homes (often based on the International Residential Code), then craned onto a permanent foundation. Panelized systems ship framed wall, floor, and roof panels for on-site assembly, while kit homes provide pre-cut materials with detailed plans. Each pathway can achieve durability and energy efficiency when properly designed and installed.
How do you Save on costs and time?
Factory production can compress schedules because site work (foundation, utilities, permits) can proceed while the structure is built in parallel. Controlled conditions reduce weather delays and material waste, helping some projects Save on labor hours and scrap. Standardized components may also streamline inspections because many quality checks occur before transport. However, savings vary with distance to the factory, crane access, and complexity of finishes. Site work, utility connections, and permitting remain critical line items regardless of building system.
Financing, codes, and local services also affect value. Manufactured homes follow the HUD code, which can make some models more budget-accessible, though land-use rules and community covenants may limit placements. Modular and panelized homes—designed to local codes—often integrate more easily with municipal permitting and can resemble conventional custom builds. Energy upgrades, such as high-performance insulation, air sealing, and heat pumps, can increase upfront cost but may reduce long-term utility expenses, contributing to lifecycle savings.
Prefabricated home options compared
Choosing among Prefabricated home options typically starts with goals and constraints. Manufactured homes offer some of the fastest delivery at lower entry prices, with configurations from single-section to multi-section. Modular homes suit buyers seeking custom layouts, multi-story designs, or stricter local-code compliance. Panelized systems provide design flexibility and can be efficient on sites with limited crane reach or tight access. Kit homes appeal to those prioritizing owner involvement or specific styles, though they rely more on local assembly expertise. Across all options, confirm foundation type, wind/seismic requirements, transportation limits, and the experience of local contractors who will complete assembly, mechanical systems, and finish work.
Pricing and provider examples vary by region, design, and scope. The figures below reflect broad, real-world estimates for the United States and typically exclude land costs. “All-in” ranges can include modules/panels, transport, crane, set, and typical site work, but actual totals depend on soil conditions, utilities, permitting, and finish level.
| Product/Service | Provider | Cost Estimation |
|---|---|---|
| Single-section manufactured home | Clayton Homes | About $70,000–$130,000+ for typical models; totals vary by site work and transport |
| Multi-section manufactured home | Skyline Champion | Roughly $110,000–$250,000+ depending size, features, and installation |
| Modular home package (code-built) | Cavco Industries | Often $150–$300 per sq ft all-in, influenced by region and finishes |
| High-performance modular | Plant Prefab | Commonly $250–$450 per sq ft all-in for custom designs |
| Modular passive-oriented designs | Unity Homes | Frequently $250–$400 per sq ft all-in, depending on specifications |
| Panelized/kit custom home | Lindal Cedar Homes | Package plus site work can land around $250–$400 per sq ft all-in |
Prices, rates, or cost estimates mentioned in this article are based on the latest available information but may change over time. Independent research is advised before making financial decisions.
Planning, codes, and timelines
Good planning keeps prefab projects on schedule. Early tasks include confirming zoning, setbacks, utility availability, and driveway access for delivery trucks and cranes. Soil testing informs foundation design, which can range from pier-and-beam systems to full basements. In many jurisdictions, modular and panelized homes follow the same plan review and inspections as site-built homes, while manufactured homes require HUD compliance and local placement approvals. Lead times vary: popular floor plans may ship sooner, while custom modular or panelized builds can require longer engineering and factory slots. Coordinating your lender, title company, and local contractors helps minimize idle time between delivery and finish.
Quality, energy, and durability
Quality in prefabrication depends on design details and execution. Look for factory QA processes, third-party inspections, and proven air- and water-management strategies (such as continuous exterior insulation, robust weather barriers, and controlled ventilation). Energy-efficient assemblies can include high R-values, low U-factor windows, and heat pump HVAC, which support comfort in a range of U.S. climates. Durability improves with proper flashing, bulk water control, and attention to thermal bridging. Over the long term, well-detailed prefab shells can perform on par with—or exceed—conventional homes, especially when matched with experienced local trades for set, mechanical systems, and finishes.
In summary, prefabricated homes encompass multiple building systems that meet different budgets, codes, and design goals. Clarifying whether manufactured, modular, panelized, or kit pathways align with your site and priorities will help you evaluate timelines, financing routes, and expected performance. With careful planning and realistic pricing assumptions, factory-built approaches can offer a predictable route to a comfortable, code-compliant home in your area.




